we closed on our house last year on april 30th although for some reason i've always remembered it as march 30th. we moved on may 18th, which means we've been living in this house for just over a year. i thought it would be fun to look back and see what it looked like when we moved and what it looks like now. this is mostly for me and also for charlie so that when he complains that we haven't done anything to this house i have proof that he's wrong.
when we moved in we actually had a pretty long list of things that we needed/wanted to get done based on our home inspection. the sellers refused to fix anything and threw a measly few thousand dollars our way instead. we actually almost walked away, i had even called our real estate agent telling him no deal, but he talked me into taking their crappy offer anyway. now that we're here, i'm glad we stayed, especially knowing what the market is like right now. however, it did mean that we've spent a lot of money fixing things that aren't much fun. the first thing we did was have a radon mitigation system installed and a vapor barrier installed in the crawl space and underneath our basement. we were actually the crazy people who went with a radon barrier instead of just a vapor barrier but i don't regret one penny that we spent on all that. the radon levels were just above the action level in our house but that was something i wasn't willing to mess with. we also had all of the windows caulked and repainted and then slowly went about fixing all of the other non-immediate items on our list.
Outside Front: then
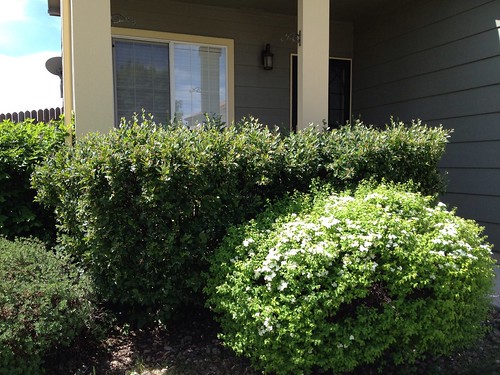
Outside Front: now


i don't really have good pictures of the entire front. must work on that. we cut a lot of the shrubs way back, cut down the dead tree, replaced part of our driveway and walke way, and added furniture to the porch. charlie's done a lot of work outside here. we've talked about eventually planting a tree (i think our hoa requires one), but haven't decided on what kind yet.
Outside Back: then
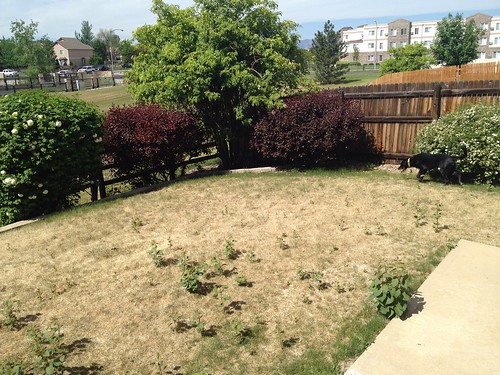
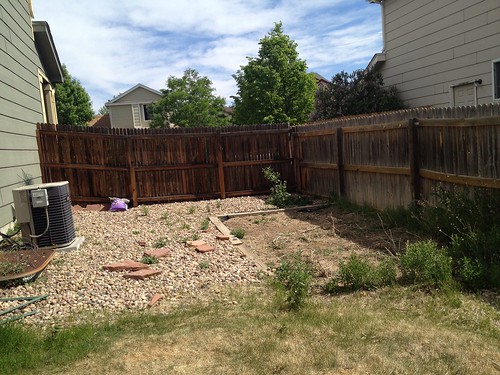
Outside Back: now
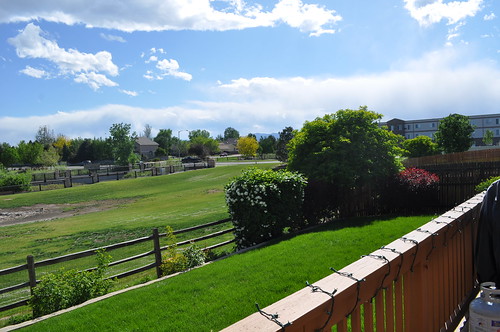

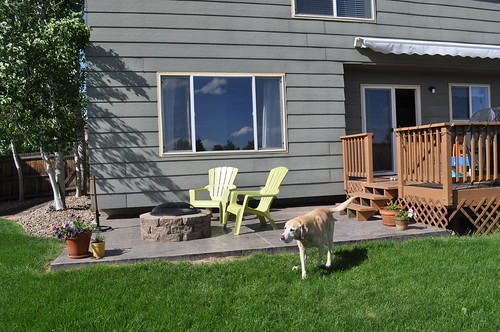
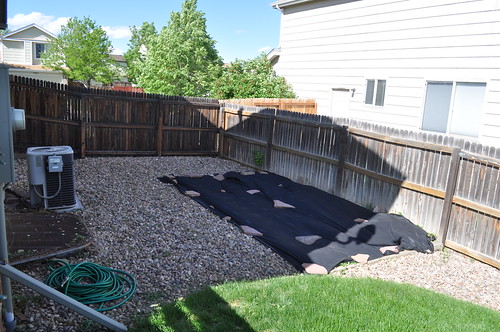
we had the deck repainted, replaced the awning, replaced the cracked patio with stamped concrete, built a firepit, and did a lot of weeding and pruning.
we're still are looking for a table that actually fits the built in bench area, i'd like to hang cafe lights over the patio, and we want to plant trees around the deck to provide some shade in the summer. we also still need to figure out what to do with the garden area. it gets a ton of sun and the rabbits are everywhere in our yard (the cats/dogs have gotten 4 that i know of so far this year) so i'm worried that anything we plant will just get eaten. i've thought about doing containers (large and high) but i'm still worried it will be too hot and dry for vegetables.
Family Room: then

Outside Front: now


i don't really have good pictures of the entire front. must work on that. we cut a lot of the shrubs way back, cut down the dead tree, replaced part of our driveway and walke way, and added furniture to the porch. charlie's done a lot of work outside here. we've talked about eventually planting a tree (i think our hoa requires one), but haven't decided on what kind yet.
Outside Back: then


Outside Back: now




we had the deck repainted, replaced the awning, replaced the cracked patio with stamped concrete, built a firepit, and did a lot of weeding and pruning.
we're still are looking for a table that actually fits the built in bench area, i'd like to hang cafe lights over the patio, and we want to plant trees around the deck to provide some shade in the summer. we also still need to figure out what to do with the garden area. it gets a ton of sun and the rabbits are everywhere in our yard (the cats/dogs have gotten 4 that i know of so far this year) so i'm worried that anything we plant will just get eaten. i've thought about doing containers (large and high) but i'm still worried it will be too hot and dry for vegetables.
Family Room: then
Family Room: now
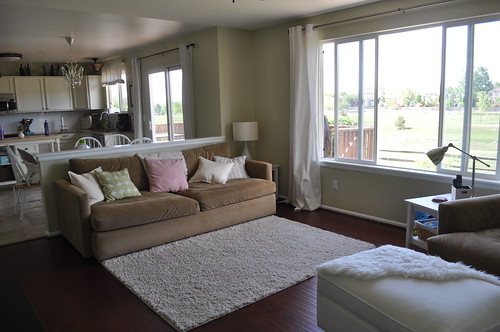
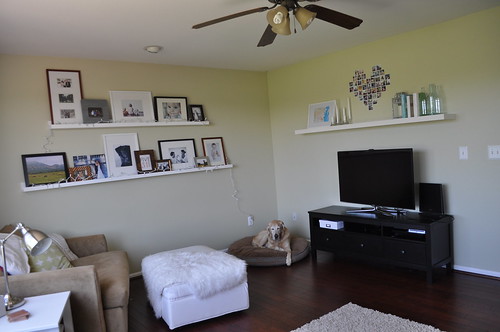
we replaced the carpets with engineered hardwood. they've held up pretty well considering we have two large dogs but charlie does freak out about the scratches. we built picture ledges, got a new tv stand with drawers (handy with a baby), got new end tables and an ottoman for the chair and a half. we also replaced the big picture window because the seal was broken.
i still need to hem those curtains (yes, one year later) and there's some pictures i want to change out but overall there's nothing left to do in this room. i love that we don't have a coffee table right now and we spend a lot of time playing on that rug with avery.
Living Room: then
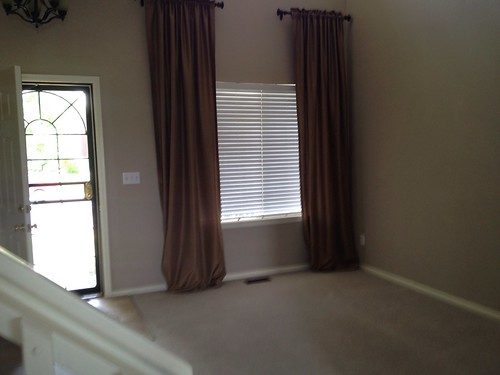
Living Room: now


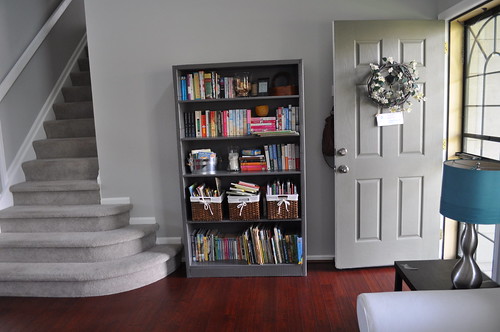
we painted the walls (moonshine) and trim, replaced the carpet with engineered hardwood, got a love seat and bookcase for avery's toys.
this room has been through several different stages. first it was empty, then we got the love seat and had two bookshelves, and eventually we turned it into a office/playroom. this is where i work now and i have to say it's so much nicer working on the main level and having all of avery's toys and a lot of her books where i work. this room gets a lot of use, we read books on the couch all the time, avery plays all over the rug, and it's nice for her to be able to run all over the main level instead of being stuck in one room during the day.
eventually i want to replace the light above the door.
Kitchen: then

Kitchen: now

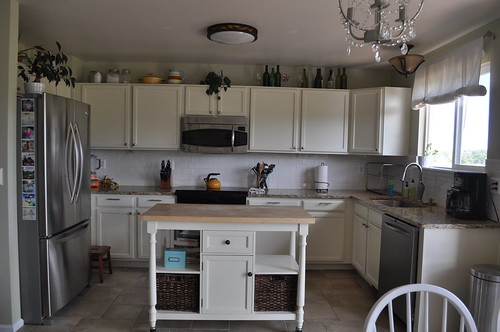


we painted the walls (dune grass by benjamin moore) and trim, painted the pantry door with chalkboard paint, got a new table, replaced the hardware on the cabinets, and replaced the brown glass tiled backsplash with white subway tile.
we still need to replace the hardware on the island and i've debated about eventually painting it a fun color. we also want to build a bench behind the table, get chairs for the table, and replace the lights. i just haven't found anything yet that i like and that's also affordable.
Half Bath/Laundry Room: then
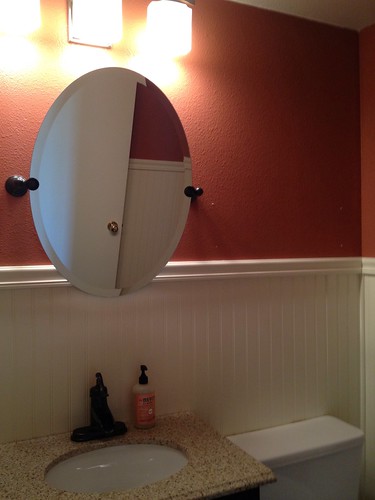
Half Bath/Laundry Room: now
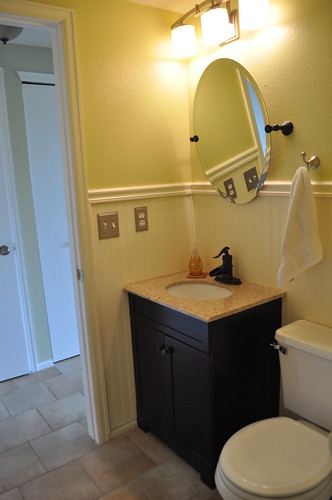
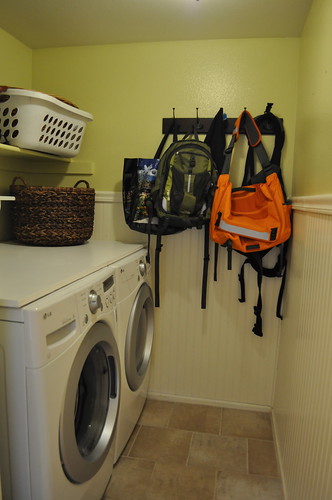
this is a really tiny room and it gets a lot of use. we painted the walls (sesame by benjamin moore), replaced the hardware in the bathroom, replaced the washer and dryer, and added a shelf to the tops.
eventually we may paint the beadboard. this is the only room in the house that still has the original cream trim, but i haven't reached a point where i thought that painting the beadboard was worth the effort. i'd still like to add a picture or too in here, but it's pretty much done.
Avery's Room: now
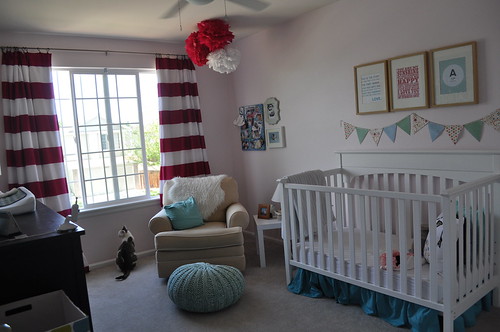
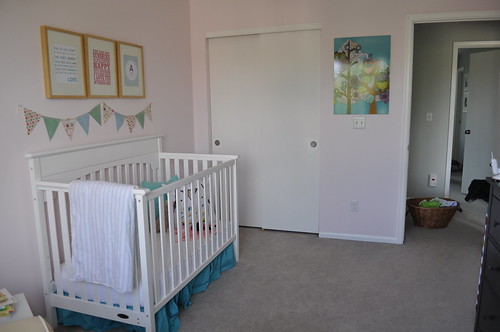

i don't have an original picture of this room. it was mostly white, with wood trim and doors, and a brown accent wall. we painted the room pink and the trim and doors white. i'll never be able to replicate the wall color because it was diluted in the paint store and then again when we went to paint. changed out the hardware on the doors and cleaned the carpets.
this room will evolve as she gets older. when she's no longer in diapers we'll probably take back our dresser and give her ours and eventually she'll be in a bed.
Third Bedroom: then
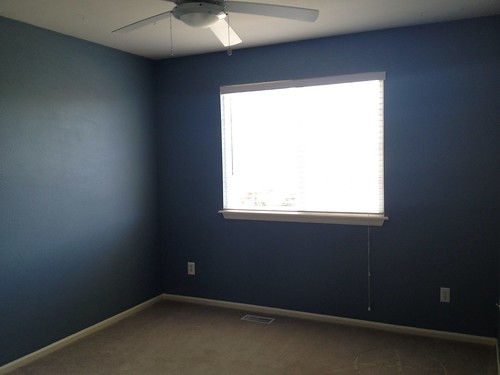
Third Bedroom: now


we painted the walls, trim, and doors. this room will be the second baby's room and obviously we're in need of some furniture before that happens.
Guest Bathroom: then
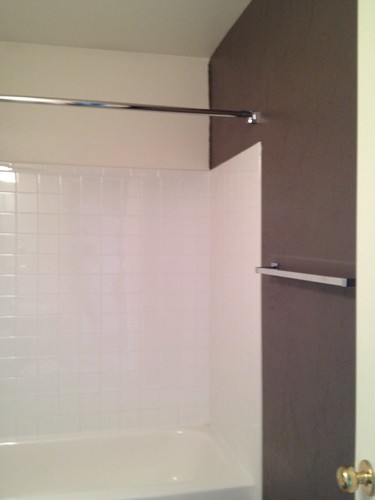
Guest Bathroom: now

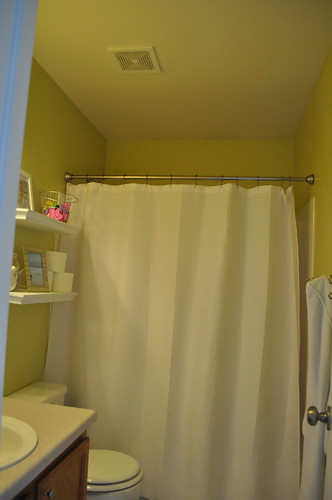
we painted the walls (sesame by benjamin moor), trim, and doors. we also replaced the curved shower curtain with a straight one.
this is a really tiny bathroom. eventually i'd like to paint the cabinets white and add a frame around the mirror in white. charlie also wants to tile the floors.
Master Bedroom: then
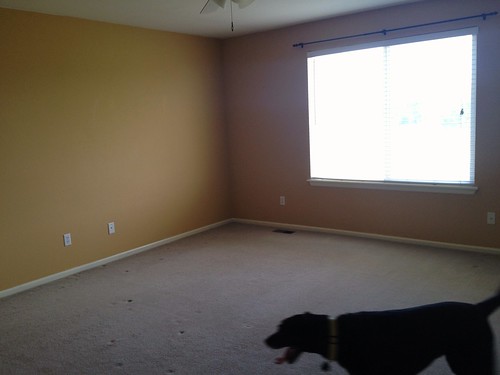
Master Bedroom: now


we painted the walls (grey horse by benjamin moore), trim and doors.
we really didn't do much in here. i'd like to replace the art over the bed with something brighter. maybe some canvases, i'm not really sure. i also really want to paint those end tables. something i've been saying for years. maybe this summer?
Master Retreat/Office: then
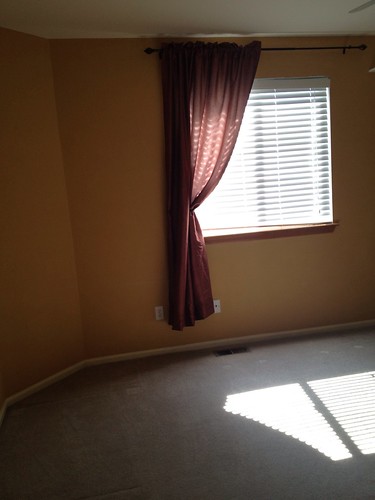
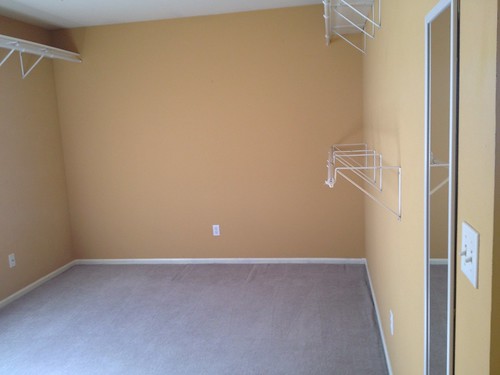
Master Retreat/Office: now

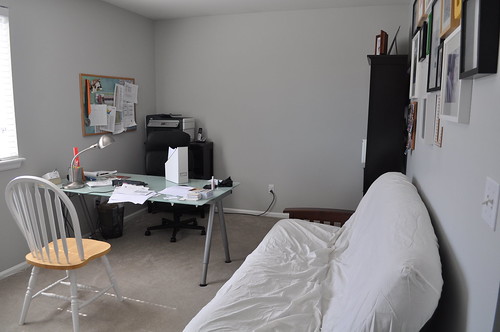
this room has also been through a few changes. for a while this was where both charlie and i worked until i moved downstairs. we painted the walls (moonshine by benjamin moore) and trim and removed all of the shelving that was in the room before.
i currently hate the way the room is set up, but since charlie likes it and he's the one working here i'm letting it go. i want to move the futon to the back wall and move the desk to facing the larger wall, but it's not worth the effort at this point. we also need some window treatments in here. i've been thinking a bamboo shade.
Master Bathroom: then
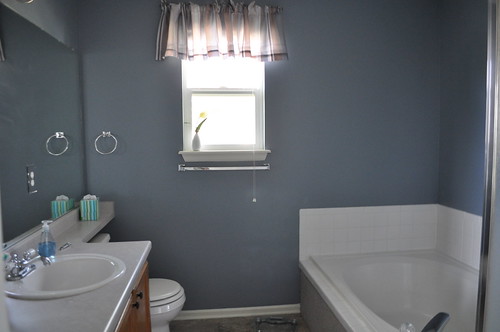
this is the one room that we haven't touched aside from remove the valance that i hate. i want to paint it the same color as the third bedroom. it has a window but there's a bunch of aspen trees in front that block a lot of light. when we do that we'll remove all of the weirdly placed towel racks. we have plans to paint this in june when we get back from maryland. i also want to stain the cabinets something dark and build a frame around the mirror. charlie also wants to tile this bathroom, too.
Basement: then
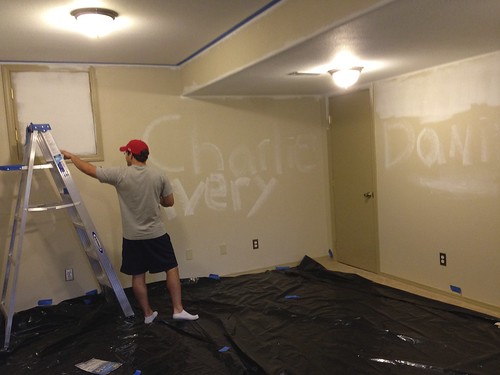

Basement: now
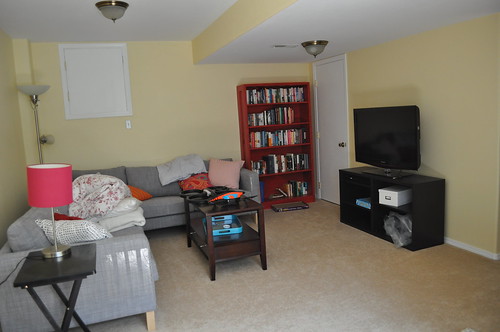
i don't have a real before picture of this space. this was after the ceilings were painted, which were the same lovely color as those brown doors. we painted the ceiling, walls, trim, and doors. added a sectional and moved all of our random furniture down here. we also just recently got a train table for avery that is now sitting where the coffee table is.
we still need window treatments and art. i want to get rid of the furniture that we're not going to use. we've also thought about putting a fireplace down here under the t.v.. this room is pretty cold all year long.
overall i feel like we got a lot accomplished in the past year. we completed everything big that was on our list and now just have some smaller (hopefully, cheaper) things left to do. there's always spaces that could use decorating or some project but i feel good that we knocked most of the major things off our list. i'm sure as our family grows our house will evolve with it. sort of like the train table that i always said i would never have.
Living Room: then

Living Room: now



we painted the walls (moonshine) and trim, replaced the carpet with engineered hardwood, got a love seat and bookcase for avery's toys.
this room has been through several different stages. first it was empty, then we got the love seat and had two bookshelves, and eventually we turned it into a office/playroom. this is where i work now and i have to say it's so much nicer working on the main level and having all of avery's toys and a lot of her books where i work. this room gets a lot of use, we read books on the couch all the time, avery plays all over the rug, and it's nice for her to be able to run all over the main level instead of being stuck in one room during the day.
eventually i want to replace the light above the door.
Kitchen: then

Kitchen: now




we painted the walls (dune grass by benjamin moore) and trim, painted the pantry door with chalkboard paint, got a new table, replaced the hardware on the cabinets, and replaced the brown glass tiled backsplash with white subway tile.
we still need to replace the hardware on the island and i've debated about eventually painting it a fun color. we also want to build a bench behind the table, get chairs for the table, and replace the lights. i just haven't found anything yet that i like and that's also affordable.
Half Bath/Laundry Room: then

Half Bath/Laundry Room: now


this is a really tiny room and it gets a lot of use. we painted the walls (sesame by benjamin moore), replaced the hardware in the bathroom, replaced the washer and dryer, and added a shelf to the tops.
eventually we may paint the beadboard. this is the only room in the house that still has the original cream trim, but i haven't reached a point where i thought that painting the beadboard was worth the effort. i'd still like to add a picture or too in here, but it's pretty much done.
Avery's Room: now



i don't have an original picture of this room. it was mostly white, with wood trim and doors, and a brown accent wall. we painted the room pink and the trim and doors white. i'll never be able to replicate the wall color because it was diluted in the paint store and then again when we went to paint. changed out the hardware on the doors and cleaned the carpets.
this room will evolve as she gets older. when she's no longer in diapers we'll probably take back our dresser and give her ours and eventually she'll be in a bed.
Third Bedroom: then

Third Bedroom: now


we painted the walls, trim, and doors. this room will be the second baby's room and obviously we're in need of some furniture before that happens.
Guest Bathroom: then

Guest Bathroom: now


we painted the walls (sesame by benjamin moor), trim, and doors. we also replaced the curved shower curtain with a straight one.
this is a really tiny bathroom. eventually i'd like to paint the cabinets white and add a frame around the mirror in white. charlie also wants to tile the floors.
Master Bedroom: then

Master Bedroom: now


we painted the walls (grey horse by benjamin moore), trim and doors.
we really didn't do much in here. i'd like to replace the art over the bed with something brighter. maybe some canvases, i'm not really sure. i also really want to paint those end tables. something i've been saying for years. maybe this summer?
Master Retreat/Office: then


Master Retreat/Office: now


this room has also been through a few changes. for a while this was where both charlie and i worked until i moved downstairs. we painted the walls (moonshine by benjamin moore) and trim and removed all of the shelving that was in the room before.
i currently hate the way the room is set up, but since charlie likes it and he's the one working here i'm letting it go. i want to move the futon to the back wall and move the desk to facing the larger wall, but it's not worth the effort at this point. we also need some window treatments in here. i've been thinking a bamboo shade.
Master Bathroom: then

this is the one room that we haven't touched aside from remove the valance that i hate. i want to paint it the same color as the third bedroom. it has a window but there's a bunch of aspen trees in front that block a lot of light. when we do that we'll remove all of the weirdly placed towel racks. we have plans to paint this in june when we get back from maryland. i also want to stain the cabinets something dark and build a frame around the mirror. charlie also wants to tile this bathroom, too.
Basement: then


Basement: now

i don't have a real before picture of this space. this was after the ceilings were painted, which were the same lovely color as those brown doors. we painted the ceiling, walls, trim, and doors. added a sectional and moved all of our random furniture down here. we also just recently got a train table for avery that is now sitting where the coffee table is.
we still need window treatments and art. i want to get rid of the furniture that we're not going to use. we've also thought about putting a fireplace down here under the t.v.. this room is pretty cold all year long.
overall i feel like we got a lot accomplished in the past year. we completed everything big that was on our list and now just have some smaller (hopefully, cheaper) things left to do. there's always spaces that could use decorating or some project but i feel good that we knocked most of the major things off our list. i'm sure as our family grows our house will evolve with it. sort of like the train table that i always said i would never have.


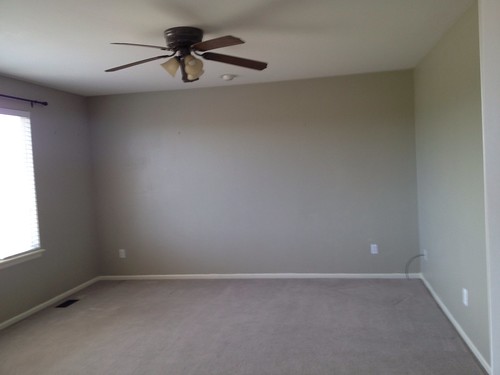
1 comment:
Your house is wonderful, you've made great changes to it. And I just love Avery's room!
Post a Comment