i know i recently posted a tour of our house in the spring/summer that was just about a year after we moved into it. but part of our 'to do before baby' list was to move a few rooms around and to finish a few things here and there around the house and while not all of it is finished i figured i would try and take some pictures of what our house is like after some work this summer and before the chaos of baby #2 hits.
outside

i don't have a full house shot because i never took one before we took down our halloween decorations and the mums died. really, let this be a lesson to you that plants don't keep themselves alive. we didn't do anything different really outside aside from getting rid of our summer plants and getting a few mums and pumpkins. next year i'll water the mums. i have to give all of the outside work credit to charlie as i don't really do anything out here and he spends a lot of time each weekend taking care of everything. i think eventually we'd like to rip out some of the existing shrubs and replace with some more native plants but i have yet to work up the motivation to do much out here. we also really need to paint the house. i'm guessing that will be on next year's list and i would actually like to change the whole color scheme because having a dark house not only makes the house heat up in the summer but also means that any fading is a lot more noticeable than it would be if we had lighter paint. so we'll have to figure that piece out, too. i would also love to replace that storm door one day. maybe after we paint the house?
living room
still love our living room which is really a playroom/office. we spend so much time in this room which is so funny to me because when we bought the house i thought it was a waste of space and figured we would never use the room. and now we all love it and spend a ton of time here, despite it being one of the smallest rooms in the house.
family room
family room
kitchen
we haven't done too much down here. we did get new chairs for the kitchen table. avery moved out of her high chair a few months ago after she kept climbing out and giving charlie a heart attack and i found a toddler chair for her at ikea that has been perfect. i would still love to eventually build a bench along the wall behind the table, add some moulding to the top of the cabinets, and fix the lighting under the cabinets. we've also talked about getting a different island in the kitchen that we could actually pull up chairs to, but those are all maybe long term plans. i'd really like to replace all of the light fixtures down here, too, and that we'll sort of tackle as we find fixtures that work over time. no real hurries with anything as this space has everything we need and is completely functional at this point.
master bedroom
our bedroom was one of the places that i wanted to invest just a little bit of money and time in. we replaced the curtains, the yellow ones just never worked for me. i actually found some really nice curtains that i think would have been perfect in here but they were pretty expensive and these white ones were sitting in our basement so we went with these for now. we also replaced the curtain rod with something that doesn't fall down each time i open and close the curtains and it's been worth every bit of the $30 i spent on it. we finally, finally, finally painted our nightstands white. my mom did a bunch of the work for that and i just finished the last few coats of paint. i have loved not having blue nightstands. we also replaced the art over the bed as it felt like the previous frames we had were too small for the space. i love these frames but i still need to figure out the pictures. they're crooked and i've already fixed them twice. i got us a new quilt that wasn't stained on super clearance at west elm and a new duvet cover without a hole at ikea. it's like we're grownups or something. i also took advantage of target's $24 flannel sheets this month and picked some up for us and they've been amazing. charlie still needs a lamp for his side of the bed but we're done enough for now.
master bath

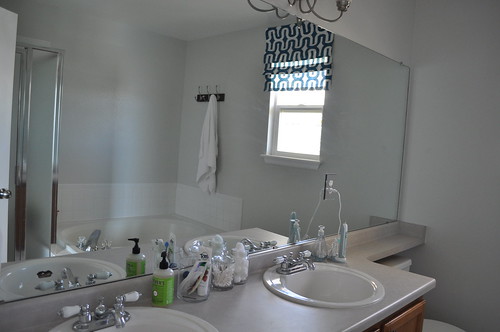
we painted! actually, we hired someone else to paint. i feel really lazy about this but i'm 9 months pregnant and it was pretty amazing to have the room painted while we both worked. the color is somewhere in-between winter white and moonshine. i was originally planning to do moonshine and cut it by 50% and then charlie said, just go with the next color, which happened to be winter white. but i really wanted it to be a really light grey that was in the same color scheme as our bedroom and winter white turned out to be really white. big surprise. so i was that annoying person at home depot that had them add more color four more times because it just wasn't grey enough. i actually love the way it turned out, definitely much brighter than before but there's definitely some color on the walls. we still need to hang some art work and soonish i'd like to paint the cabinets and frame the mirror with some moulding. if we stay here forever i think charlie would really like to completely renovate as he hates the shower and the counters and the floor. but we'll see how long we stay. i wasn't a fan of how the fracking vote went in the election.
avery's room
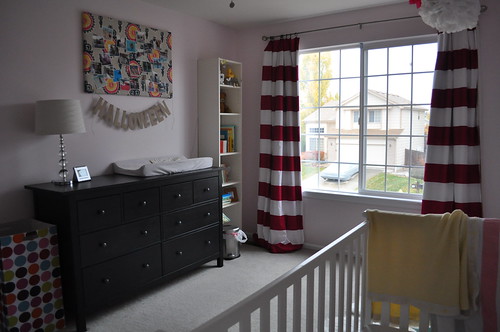


avery's room has seen a few minor changes. mostly we stole a few things from her room and moved them into the nursery. the rocker and the ottoman/pouf ended up in the baby's room and avery's been really into sitting on pillows on the floor so i picked a few more up and made this sort of nook area for her to play and read books. she really loves her pillows and plays up here a lot during the day. she likes to play with her stuffed animals and read books on them so for now it's been a good use of space. i didn't want to do anything too drastic since i know we'll have to rearrange her room once she finally transitions into a bed. i also replaced the 'art' that i painted with this pinboard. i had an old cork board that covered with some fabric from hobby lobby and then ordered some prinstagrams. she loves looking at her pictures and the 'halloween' sign has actually been really useful for teaching her some letters and occupying her during diaper changes. i'm sort of slowly trying to transition out the aqua that i had in her room to navy blue, but i'm not about to replace anything before i have to. she really loves her room and we play in here every day. i really hope that she continues to love it as she gets older and hopefully one day will want to play in here all by herself. although no hurries with that one yet, she's still growing up way too fast for me.
master retreat/playroom
the playroom/master retreat ended up getting all of the leftover furniture that didn't really have a place anywhere else but that we didn't really want to get rid of. i would have loved to put the futon in the basement for guests to sleep on but the hallway to our basement is so narrow that we can't fit it down the stairs. i like it in this room, but it would have probably been more useful downstairs. she is still way too young for the train table and playing trains in her world equals destroying the tracks and then yelling at charlie when he tries to fix it. the little table and chairs is from ikea and she loves them. she sits and colors and plays with her pictures at them all the time and will request to go upstairs to color just about every day. the only thing that i don't really like about this space is that it's actually in our bedroom. it's really the weirdest master retreat that i've ever seen. we've talked about turning this into a fourth bedroom if we end up staying in this house long term, but that would probably be pretty expensive as we'd have to reroute some ductwork and also shrink our master bedroom size pretty significantly. so who knows if we'll ever end up doing that. maybe we'll just knock down the one wall and make one enormous, amazing master bedroom. but probably not.
nursery
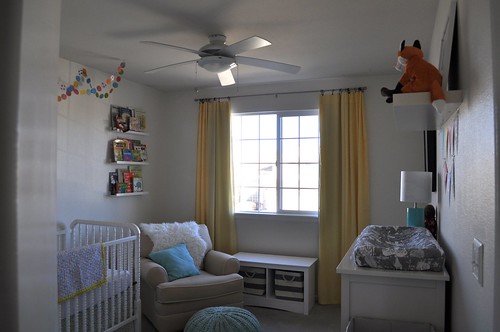
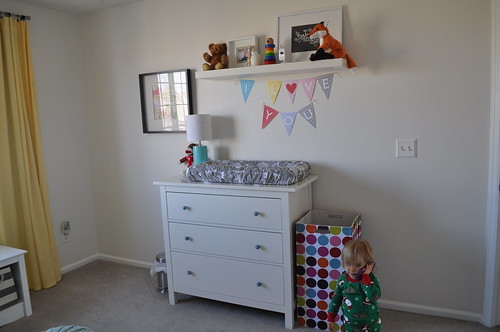

my favorite thing in the whole room is this picture. avery painted it and i wrote the words on. i really love the lyrics to that song.


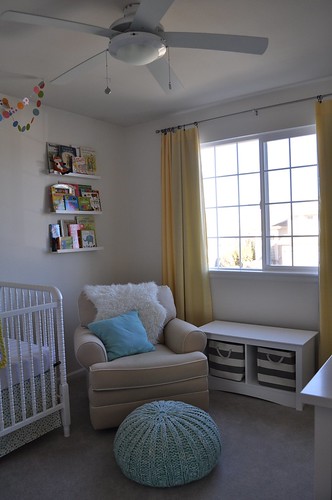
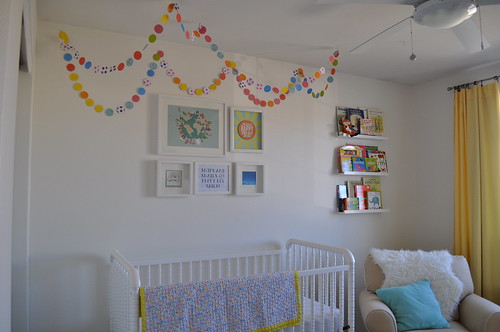
i have to say that i wasn't really that motivated to put this room together. the only thing that actually motivated me was the fact that i couldn't stand walking upstairs and seeing an entire room being a hot mess. we tried to buy as little as possible for this room and use what we had. the dresser and the crib were new and i have to say i really love the crib. i did buy the picture ledges/book shelves from ikea and the bigger shelf above the dresser. i contemplated making the picture ledges since we did the ones in our family room and they were pretty easy but laziness won out. i'm sure this room will change over time, especially once we find out if our little one's a boy or a girl. i can see some navy blue or pink making its way in here once we know for sure, but for now it's done enough. avery slept in our room for the first few months and we're planning the same thing with this little one so this is really just a fancy place to store some clothes and change some diapers.
nursery



my favorite thing in the whole room is this picture. avery painted it and i wrote the words on. i really love the lyrics to that song.




i have to say that i wasn't really that motivated to put this room together. the only thing that actually motivated me was the fact that i couldn't stand walking upstairs and seeing an entire room being a hot mess. we tried to buy as little as possible for this room and use what we had. the dresser and the crib were new and i have to say i really love the crib. i did buy the picture ledges/book shelves from ikea and the bigger shelf above the dresser. i contemplated making the picture ledges since we did the ones in our family room and they were pretty easy but laziness won out. i'm sure this room will change over time, especially once we find out if our little one's a boy or a girl. i can see some navy blue or pink making its way in here once we know for sure, but for now it's done enough. avery slept in our room for the first few months and we're planning the same thing with this little one so this is really just a fancy place to store some clothes and change some diapers.
basement
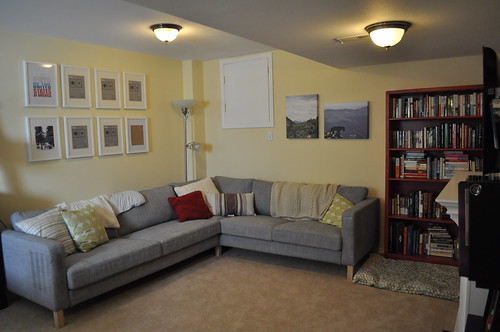
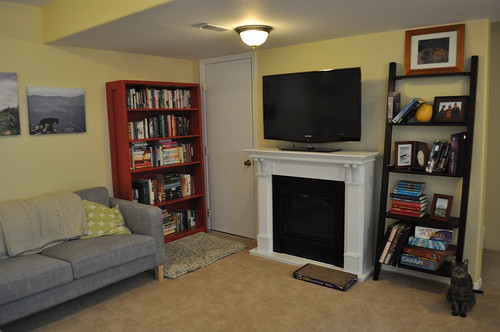

this space still probably needs the most work out of anything. we moved charlie's office down here in the summer, got the fireplace to help heat the space, and hung picture frames over the couch. the tv above the fireplace doesn't currently work because we don't have cable and it's not hooked up to anything. i sort of see this space as being good for family movies as the kids get older and eventually we'd like to get a soft ottoman for in front of the couch. i still need to put pictures in the frames. i know what i'm doing but i just need to order the prints. i also want to make/get some sort of window treatments for the windows down here. there's no reason for them to be functional but i want something to just soften the space so i was thinking of making some fake roman shades or something similar. i'd also like to build a console table behind the couch and i would really like to replace the lighting down here. it would have been nice if they did recessed lighting when they finished the space off, but they didn't. we still need to organize the storage area and charlie would like to turn that space into a bathroom if we stay here long term. i really don't want to do that as i think it would be a waste of money and i like the storage space. so we'll see. since the addition of baby #2 we're now using all of our bedrooms which means that this is where people get to sleep when they come and visit. i wish that the couch was a pullout but i'm told that it's pretty comfortable.

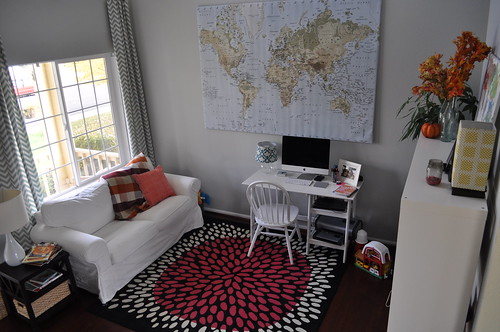

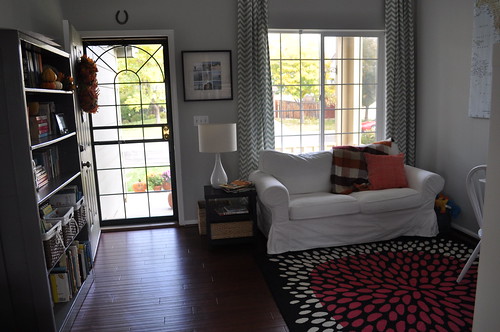
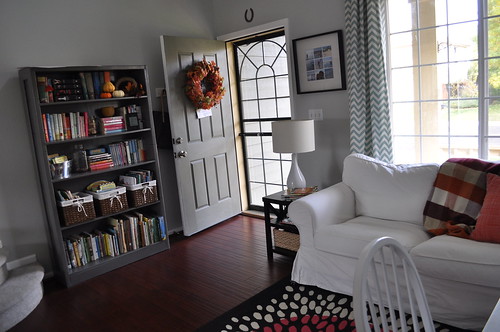
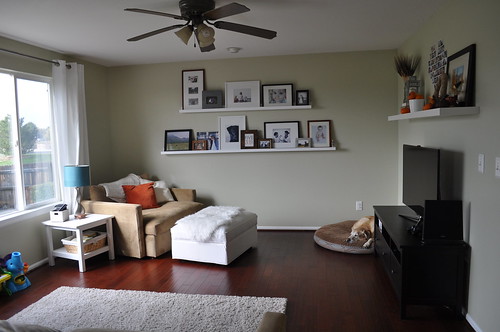
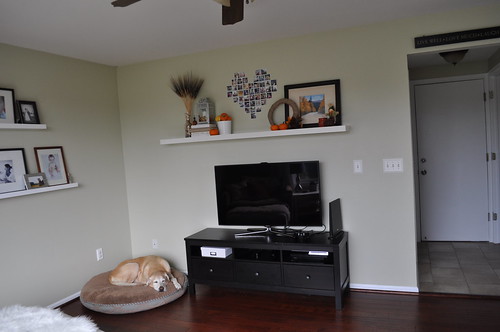
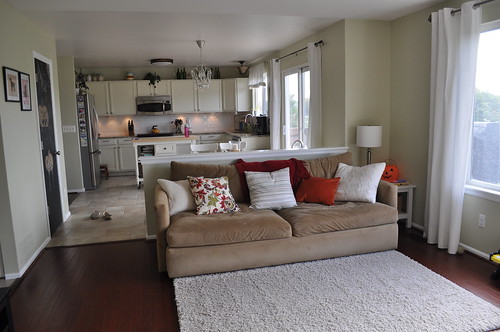
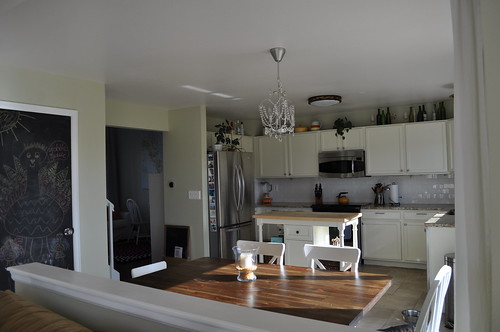
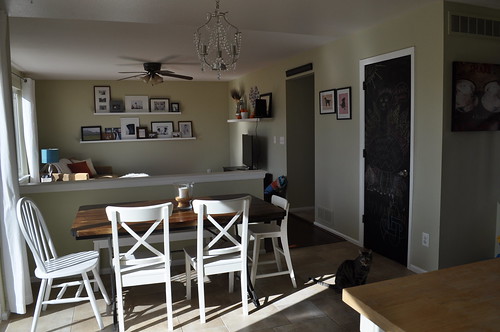
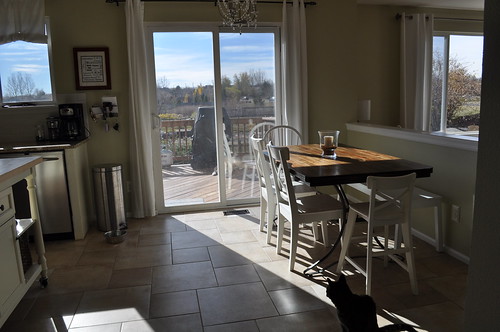
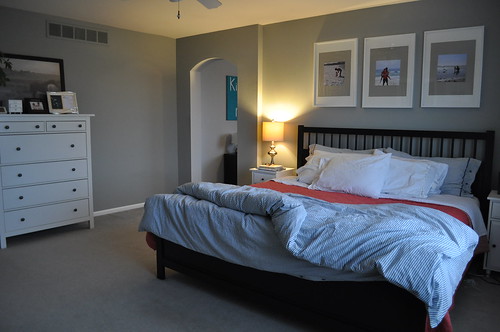

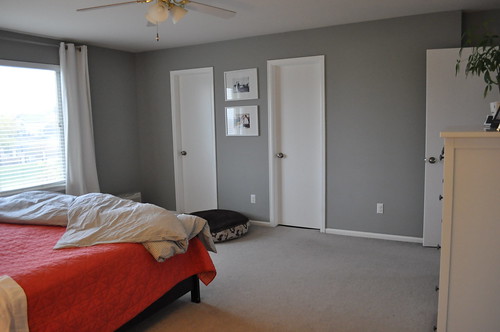
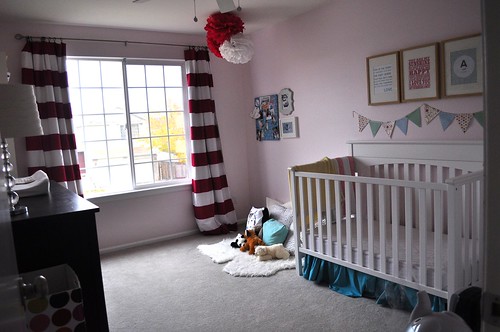
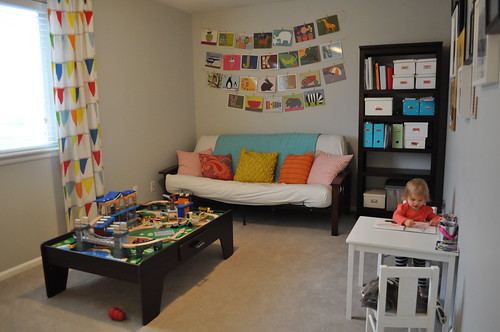

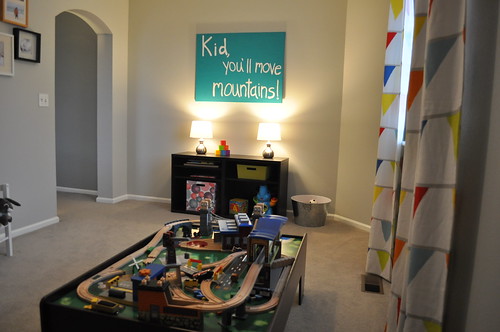
1 comment:
Where did you get the curtains for your living room?! I have huge, tall windows in my office and have been looking for print curtains with terrible success (great failure?)!
Also, how is it possible that your house is that clean and organized. We have a fraction of the living beings and our place is a perpetual disaster. Nice job, Mama!
Post a Comment